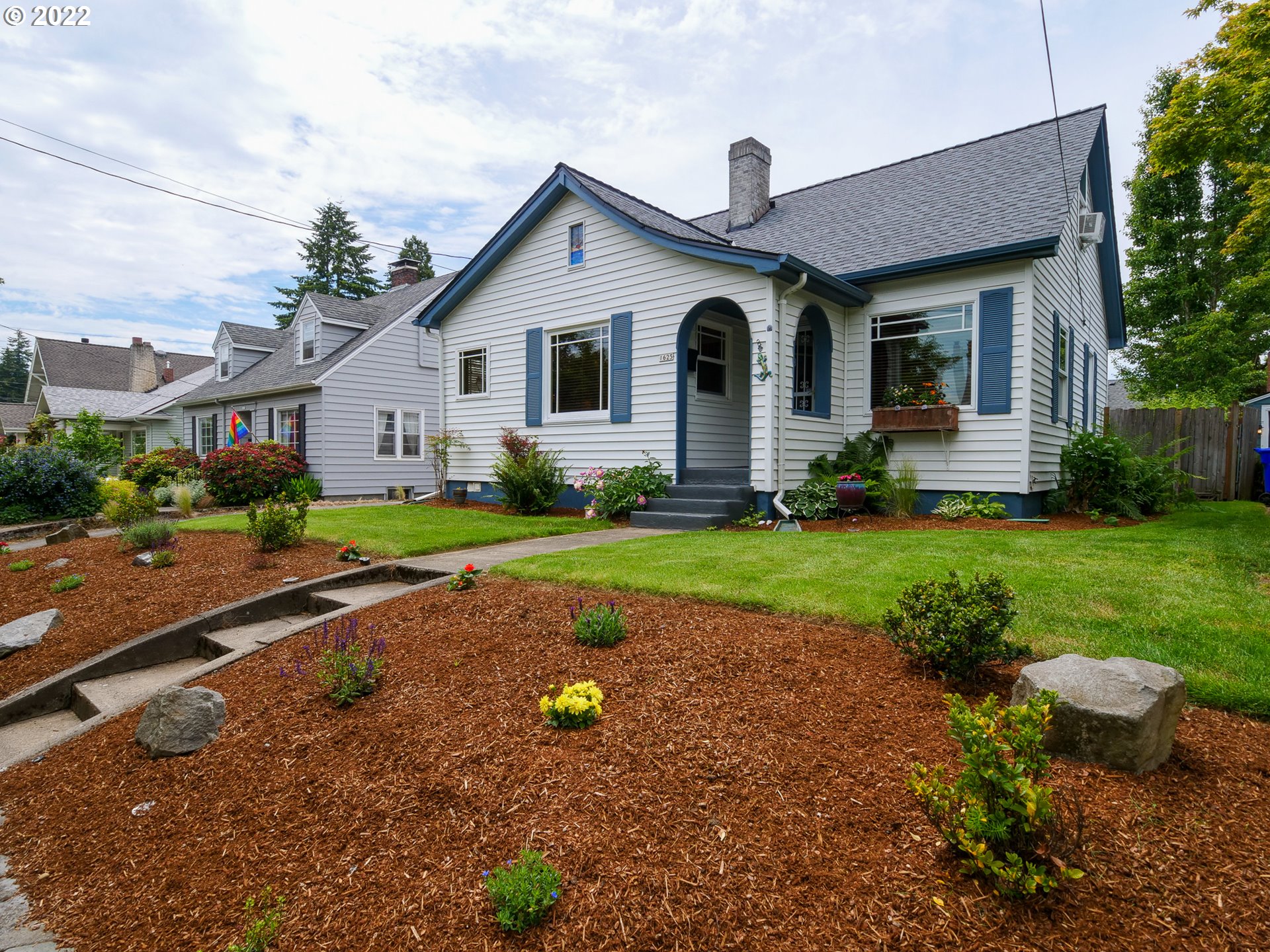For more information on this property,
contact Sean Besso at (503) 353-6673 or sean@oregonrealty.com
1625
NE
55TH AVE,
Portland,
Oregon
OR
97213-3651
Sold For: $623,000
Listing ID 22044819
Status Sold
Bedrooms 3
Full Baths 2
Total Baths 2
SqFt 2,177
Acres 0.110
Year Built 1927
Property Description:
Sweet 1927 English bungalow in fabulous Hollywood/Rose City w/ chef-designed gourmet kitchen & open eating area, farmhouse sink, granite counters, stone floors, dual fuel range w/convection oven & pantry w/ slide outs. Hardwood floors throughout, wood fireplace, Dbl pane windows, tile baths,& laundry chute. The 2nd-floor primary suite features vaulted ceiling. Great mechanicals! Newer roof & furnace. Bikers paradise! Walk score 72. Close to shopping,2 Max stops & bus lines, Golf Course & Parks [Home Energy Score = 4. HES Report at https://rpt.greenbuildingregistry.com/hes/OR10202872]
Primary Features
County:
Multnomah
Property Sub Type:
Single Family Residence
Property Type:
Residential
Subdivision:
HOLLYWOOD/ROSE CITY
Year Built:
1927
Zoning:
R5
Interior
Bathrooms Full Main Level:
1
Bathrooms Full Upper Level:
1
Bathrooms Total Main Level:
1.0
Bathrooms Total Upper Level:
1.0
Building Area Calculated:
1423
Building Area Description:
prev. list
Cooling:
no
Heating:
yes
Hot Water Description:
Electricity, ENERGY STAR Qualified Equipment
Lower Level Area Total:
754
Main Level Area Total:
863
Room 10 Description:
Family Room
Room 11 Area:
216
Room 11 Description:
Kitchen
Room 11 Features:
Dishwasher, Gas Appliances, Gourmet Kitchen, Kitchen/Dining Room Combo, Pantry
Room 11 Features Continued:
Convection Oven
Room 11 Length:
12
Room 11 Level:
Main
Room 11 Width:
18
Room 12 Area:
224
Room 12 Description:
Living Room
Room 12 Features:
Fireplace, Hardwood Floors
Room 12 Length:
14
Room 12 Level:
Main
Room 12 Width:
16
Room 13 Area:
208
Room 13 Description:
Primary Bedroom
Room 13 Features:
Bathroom, Hardwood Floors
Room 13 Features Continued:
Vaulted Ceiling(s), Walk in Closet
Room 13 Length:
13
Room 13 Level:
Upper
Room 13 Width:
16
Room 4 Area:
28
Room 4 Description:
Mud Room
Room 4 Features Continued:
Wood Floors
Room 4 Length:
4
Room 4 Level:
Main
Room 4 Width:
7
Room 7 Area:
110
Room 7 Description:
2nd Bedroom
Room 7 Features:
Hardwood Floors
Room 7 Length:
10
Room 7 Level:
Main
Room 7 Width:
11
Room 8 Area:
110
Room 8 Description:
3rd Bedroom
Room 8 Features:
Hardwood Floors
Room 8 Length:
10
Room 8 Level:
Main
Room 8 Width:
11
Room 9 Area:
120
Room 9 Description:
Dining Room
Room 9 Features Continued:
Tile Floor
Room 9 Length:
10
Room 9 Level:
Main
Room 9 Width:
12
Stories:
3
Upper Level Area Total:
560
External
Exterior Description:
Vinyl Siding
Exterior Features:
Fenced, Patio, Porch, Smart Irrigation, Sprinkler, Tool Shed, Yard
Farm:
no
Fuel Description:
Gas
Garage Type:
Detached
Lot Features:
Level
Lot Size Dimensions:
50X100
Lot Size Range:
5, 000 to 6, 999 SqFt
Property Attached:
no
Property Condition:
Resale
Road Surface Type:
Paved
View:
no
Water Source:
Public Water
Window Features:
Double Pane Windows, Vinyl Frames
Location
Directions:
Halsey to 55th, North to property
Elementary School:
Rose City Park
High School:
Leodis McDaniel
Middle Or Junior School:
Roseway Heights
MLS Area Major:
Portland Northeast
Senior Community:
no
Additional
Architectural Style:
Bungalow, English
Association:
no
Days On Market:
21
Energy Efficiency Features:
Double Pane Windows, ENERGY STAR Qualified Appliances
Green Certification:
yes
Home Warranty:
no
Internet Service Type:
Cable, Wireless
Open House:
no
Supplement Number:
1
Third Party Approval:
no
Financial
Bank Owned:
no
Buyer Financing:
Conventional
Current Price For Status:
623000
Disclosures:
Disclosure
Listing Terms:
Cash, Conventional
Short Sale:
no
Tax Annual Amount:
6686.4
Tax Year:
2021
Zoning Info
Area Info
Schedule a Showing - Listing ID 22044819
Please enter your preferences in the form. We will contact you in order to schedule an appointment to view this property. For more immediate assistance, please call Sean Besso at (503) 353-6673.
Data services provided by IDX Broker
