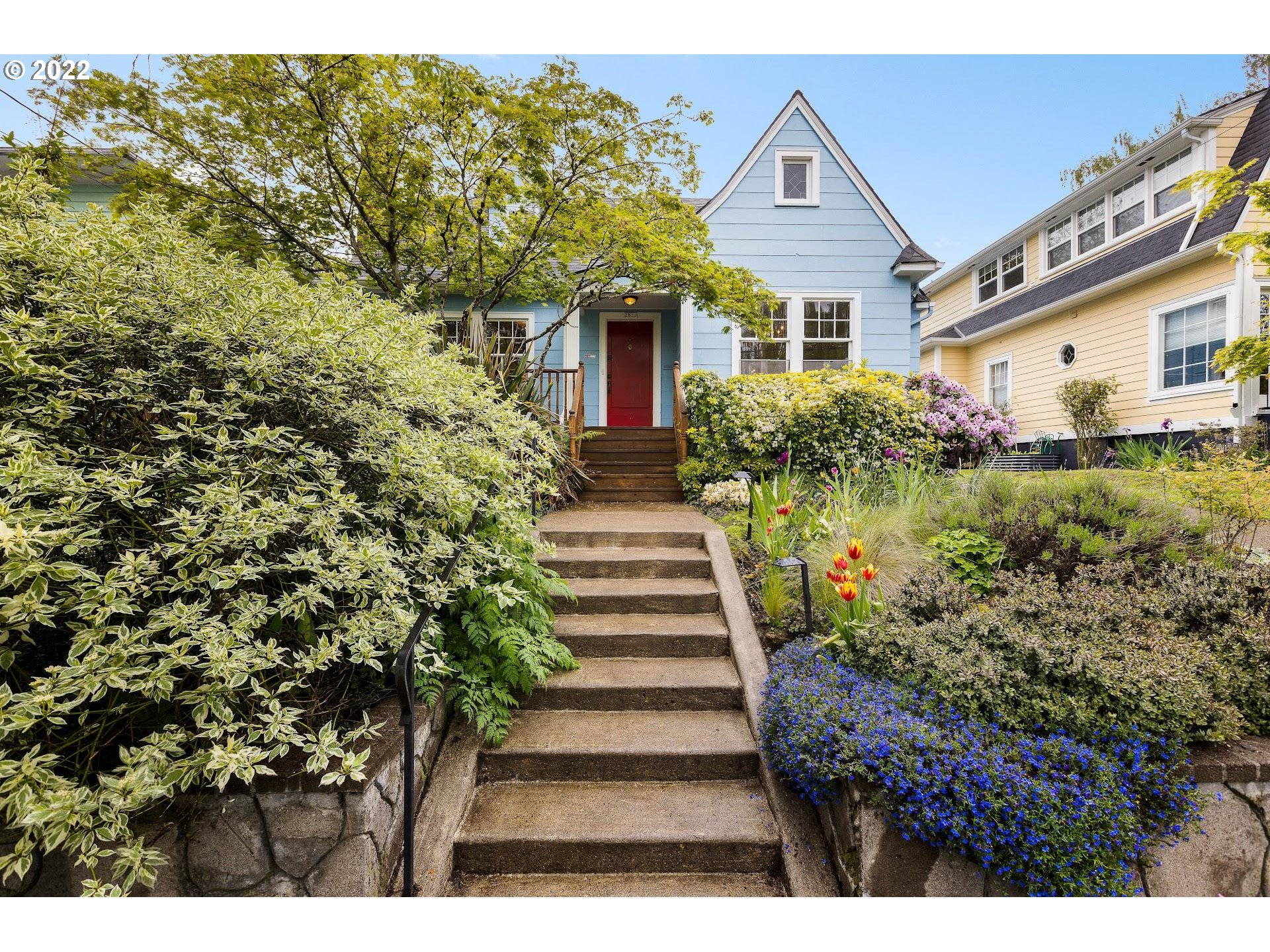Listing ID22054268
Sold For$625,000
StatusSold
Bedrooms3
Total Baths2
Full Baths2
SqFt
2,108
Acres
0.110
CountyMultnomah
Year Built1926
Property TypeResidential
Property Sub TypeSingle Family Residence
Sweet 1926 Irvington Bungalow on dreamy street. Sunny living room w/fireplace and formal dining room have oak floors & vintage built-ins. Ready for your design ideas & big plans! Kitchen w/pantry & cute nook. Main floor office with french doors into the gorgeous yard. New bedroom mini split system offers comfort all year. Roomy finished lower level with bathroom serves as guest room, work from home or great flex space. Gorgeous yard has flowering trees & loads of perennials. Detached garage
County
Multnomah
Property Sub Type
Single Family Residence
Property Type
Residential
Subdivision
IRVINGTON
Year Built
1926
Bathrooms Full Lower Level
1
Bathrooms Full Main Level
1
Bathrooms Total Lower Level
1.0
Bathrooms Total Main Level
1.0
Building Area Calculated
1308
Building Area Description
trio
Cooling
yes
Heating
yes
Hot Water Description
Electricity
Lower Level Area Total
800
Main Level Area Total
500
Room 10 Area
308
Room 10 Description
Family Room
Room 10 Features
Bathroom
Room 10 Features Continued
Closet, Wall to Wall Carpet
Room 10 Length
11
Room 10 Level
Lower
Room 10 Width
28
Room 11 Area
162
Room 11 Description
Kitchen
Room 11 Features
Built-in Range, Dishwasher, Galley, Gas Appliances, Nook
Room 11 Features Continued
Vinyl Floor
Room 11 Length
9
Room 11 Level
Main
Room 11 Width
18
Room 12 Area
228
Room 12 Description
Living Room
Room 12 Features
Built-in Features, Fireplace, Hardwood Floors
Room 12 Length
12
Room 12 Level
Main
Room 12 Width
19
Room 13 Area
168
Room 13 Description
Primary Bedroom
Room 13 Features Continued
Closet, Wall to Wall Carpet
Room 13 Length
12
Room 13 Level
Upper
Room 13 Width
14
Room 4 Area
36
Room 4 Description
Utility Room
Room 4 Length
6
Room 4 Level
Lower
Room 4 Width
6
Room 5 Area
20
Room 5 Description
Laundry
Room 5 Features
Storage
Room 5 Features Continued
Washer/Dryer
Room 5 Length
5
Room 5 Level
Lower
Room 5 Width
4
Room 7 Area
170
Room 7 Description
2nd Bedroom
Room 7 Features Continued
Closet, Wall to Wall Carpet
Room 7 Length
17
Room 7 Level
Upper
Room 7 Width
10
Room 8 Area
132
Room 8 Description
3rd Bedroom
Room 8 Features
Deck, French Doors, Hardwood Floors
Room 8 Features Continued
Closet
Room 8 Length
11
Room 8 Level
Main
Room 8 Width
12
Room 9 Area
121
Room 9 Description
Dining Room
Room 9 Features
Built-in Features, Hardwood Floors
Room 9 Length
11
Room 9 Level
Main
Room 9 Width
11
Stories
3
Upper Level Area Total
808
Exterior Description
Lap Siding
Exterior Features
Fenced, Garden, Patio, Porch, Raised Beds, Yard
Farm
no
Fuel Description
Electricity, Gas
Garage Type
Detached
Lot Features
Gentle Sloping, Level, Trees
Lot Size Dimensions
50 x 100
Lot Size Range
5, 000 to 6, 999 SqFt
Property Attached
no
Property Condition
Approximately
Road Surface Type
Paved
View
no
Water Source
Public Water
Window Features
Wood Frames
Directions
Stanton or Knott to property address
Elementary School
Irvington
High School
Grant
Middle Or Junior School
Harriet Tubman
MLS Area Major
Portland Northeast
Senior Community
no
Architectural Style
Bungalow, English
Association
no
Days On Market
17
Green Certification
no
Home Warranty
no
Open House
no
Third Party Approval
no
Unreinforced Masonry Building
Yes
Bank Owned
no
Buyer Financing
Conventional
Current Price For Status
625000
Disclosures
Disclosure
Listing Terms
Cash, Conventional
Short Sale
no
Tax Annual Amount
5630.82
Tax Year
2021
Schedule a Showing - Listing ID 22054268
Please enter your preferences in the form. We will contact you in order to schedule an appointment to view this property. For more immediate assistance, please call Sean Besso at (503) 353-6673.
Data services provided by IDX Broker


