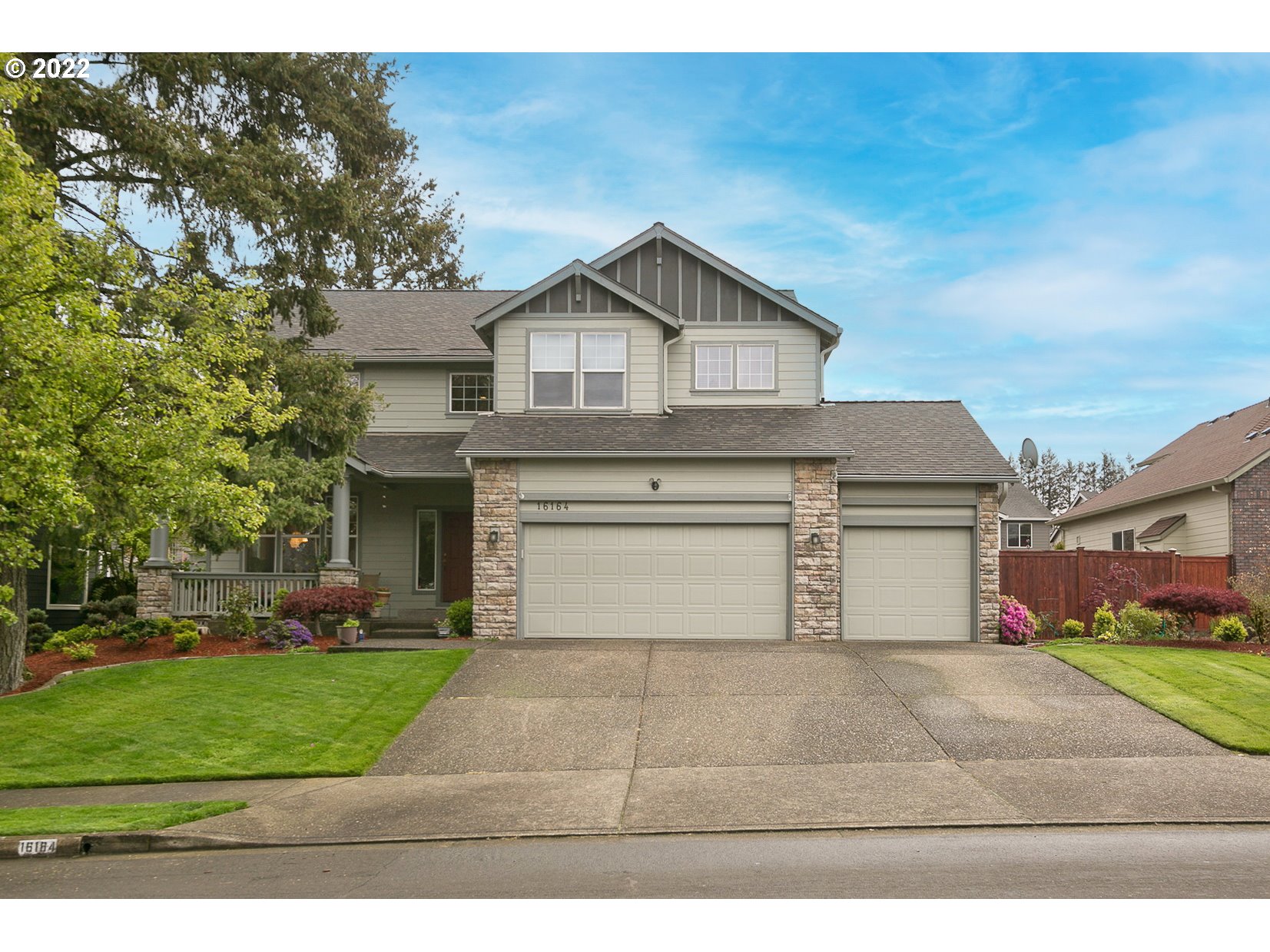For more information on this property,
contact Sean Besso at (503) 353-6673 or sean@oregonrealty.com
16164
WIDMAN CT,
Oregon City,
Oregon
OR
97045
Sold For: $790,000
Listing ID 22210836
Status Sold
Bedrooms 5
Full Baths 3
Total Baths 3
SqFt 3,541
Acres 0.230
Year Built 2000
Property Description:
New Price! This Is The One You Have Been Waiting For! Situated On Large Private Lot In Clackamas County Enjoy This Amazing Property From The Remodeled Kitchen With Gas Range, Beautiful Granite Island, Large Pantry, Hardwood Floors, Good Morning Stairs, French Doors, Large Picture Frame Windows And A Huge Master With Jetted Tub And Gas Fireplace. New Roof, Large Bonus Room, Fenced Yard With Peaceful Water Feature And Covered Patio Perfect For Entertaining And Play. This Oasis Is Waiting For You!
Primary Features
County:
Clackamas
Property Sub Type:
Single Family Residence
Property Type:
Residential
Year Built:
2000
Interior
Bathrooms Full Main Level:
1
Bathrooms Full Upper Level:
2
Bathrooms Total Main Level:
1.0
Bathrooms Total Upper Level:
2.0
Building Area Calculated:
3541
Building Area Description:
Builder
Cooling:
no
Heating:
yes
Hot Water Description:
Gas, Tankless
Main Level Area Total:
2000
Room 10 Area:
320
Room 10 Description:
Family Room
Room 10 Features:
Ceiling Fan, Fireplace, French Doors
Room 10 Features Continued:
Wall to Wall Carpet
Room 10 Length:
20
Room 10 Level:
Main
Room 10 Width:
16
Room 11 Area:
286
Room 11 Description:
Kitchen
Room 11 Features:
Eat Bar, French Doors, Gas Appliances, Hardwood Floors, Island, Pantry
Room 11 Length:
22
Room 11 Level:
Main
Room 11 Width:
13
Room 12 Area:
182
Room 12 Description:
Living Room
Room 12 Features Continued:
Wall to Wall Carpet
Room 12 Length:
14
Room 12 Level:
Main
Room 12 Width:
13
Room 13 Area:
384
Room 13 Description:
Primary Bedroom
Room 13 Features:
Ceiling Fan, Fireplace
Room 13 Features Continued:
Bathtub With Shower, Double Closet, Tile Floor, Vaulted Ceiling(s)
Room 13 Length:
24
Room 13 Level:
Upper
Room 13 Width:
16
Room 4 Area:
120
Room 4 Description:
Office
Room 4 Features Continued:
Wall to Wall Carpet
Room 4 Length:
12
Room 4 Level:
Main
Room 4 Width:
10
Room 5 Area:
88
Room 5 Description:
Laundry
Room 5 Features Continued:
Sink
Room 5 Length:
11
Room 5 Level:
Main
Room 5 Width:
8
Room 6 Area:
325
Room 6 Description:
Bonus Room
Room 6 Features Continued:
Wall to Wall Carpet
Room 6 Length:
25
Room 6 Level:
Upper
Room 6 Width:
13
Room 7 Area:
140
Room 7 Description:
2nd Bedroom
Room 7 Features:
Ceiling Fan
Room 7 Features Continued:
Wall to Wall Carpet
Room 7 Length:
14
Room 7 Level:
Upper
Room 7 Width:
10
Room 8 Area:
140
Room 8 Description:
3rd Bedroom
Room 8 Features Continued:
Wall to Wall Carpet
Room 8 Length:
14
Room 8 Level:
Upper
Room 8 Width:
10
Room 9 Area:
169
Room 9 Description:
Dining Room
Room 9 Features Continued:
Wall to Wall Carpet
Room 9 Length:
13
Room 9 Level:
Main
Room 9 Width:
13
Stories:
2
Upper Level Area Total:
1541
External
Exterior Description:
Cement Siding
Exterior Features:
Covered Patio, Fenced, Garden, Patio, Porch, Sprinkler, Water Feature, Yard
Fuel Description:
Gas
Garage Type:
Attached, Oversized
Lot Features:
Level, Private
Lot Size Range:
10, 000 to 14, 999 SqFt
Property Attached:
no
Property Condition:
Updated/Remodeled
Road Surface Type:
Paved
View:
yes
View Description:
Trees/Woods
Water Source:
Public Water
Window Features:
Double Pane Windows, Vinyl Frames
Location
Directions:
Redland to Holcomb, (L) on Barlow, (R) on Widman
Elementary School:
Holcomb
High School:
Oregon City
Middle Or Junior School:
Tumwata
MLS Area Major:
Oregon City, Beavercreek, Canby, Molalla, Mulino
Senior Community:
no
Additional
Architectural Style:
2 Story, Craftsman
Association:
no
Days On Market:
26
Green Certification:
no
Home Warranty:
no
Internet Service Type:
Cable, DSL
Open House:
no
Third Party Approval:
no
Financial
Bank Owned:
no
Buyer Financing:
Conventional
Current Price For Status:
790000
Disclosures:
Disclosure
Listing Terms:
Cash, Conventional, VA Loan
Short Sale:
no
Tax Annual Amount:
7627.71
Tax Year:
2021
Zoning Info
Area Info
Schedule a Showing - Listing ID 22210836
Please enter your preferences in the form. We will contact you in order to schedule an appointment to view this property. For more immediate assistance, please call Sean Besso at (503) 353-6673.
Data services provided by IDX Broker
