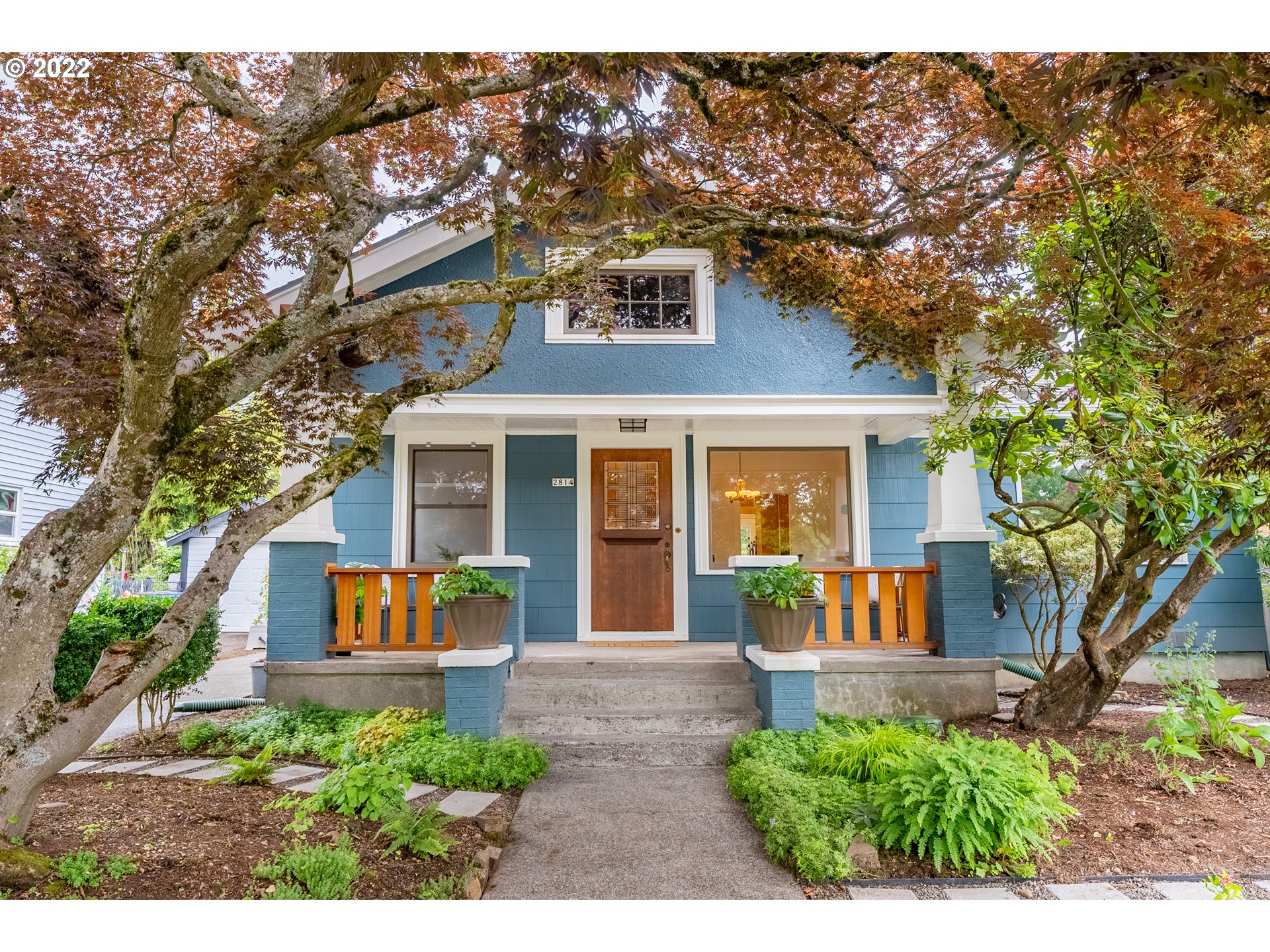Listing ID22256128
Sold For$730,000
StatusSold
Bedrooms3
Total Baths1.1
Full Baths1
Partial Baths1
SqFt
2,106
Acres
0.110
CountyMultnomah
Year Built1920
Property TypeResidential
Property Sub TypeSingle Family Residence
This quality Craftsman Bungalow is beautifully updated and remodeled with vintage charm and style intact.Located in a prime spot just off the Alameda Ridge and a short walk to Beaumont and Hollywood shops and dining,this one has it all!Great updates: Anderson windows,newer detached garage/studio,cedar deck,bluestone patio,A/C,gas fireplace and custom touches throughout.Top notch schools.Basement w/high ceilings.Upstairs closet offers potential for full bath.OFFER DEADLINE SUN 6/26 at 3 PM. [Home Energy Score = 4. HES Report at https://rpt.greenbuildingregistry.com/hes/OR10203031]
County
Multnomah
Property Sub Type
Single Family Residence
Property Type
Residential
Subdivision
ALAMEDA / BEAUMONT-WILSHIRE
Year Built
1920
Bathrooms Full Main Level
1
Bathrooms Partial Upper Level
1
Bathrooms Total Main Level
1.0
Bathrooms Total Upper Level
0.1
Building Area Calculated
1386
Building Area Description
PDXMaps
Cooling
yes
Heating
yes
Lower Level Area Total
720
Main Level Area Total
1074
Room 10 Description
Family Room
Room 11 Area
126
Room 11 Description
Kitchen
Room 11 Features
Dishwasher, Gas Appliances, Pantry
Room 11 Features Continued
Cork Floor, Free-Standing Refrigerator
Room 11 Length
9
Room 11 Level
Main
Room 11 Width
14
Room 12 Area
168
Room 12 Description
Living Room
Room 12 Features
Fireplace Insert, Hardwood Floors
Room 12 Length
12
Room 12 Level
Main
Room 12 Width
14
Room 13 Area
140
Room 13 Description
Primary Bedroom
Room 13 Features
Closet Organizer, Hardwood Floors
Room 13 Length
10
Room 13 Level
Main
Room 13 Width
14
Room 4 Area
143
Room 4 Description
Sun Room
Room 4 Features
Built-in Features, Deck, Exterior Entry, Sliding Doors
Room 4 Features Continued
Cork Floor, Vaulted Ceiling(s)
Room 4 Length
13
Room 4 Level
Main
Room 4 Width
11
Room 7 Area
140
Room 7 Description
2nd Bedroom
Room 7 Features Continued
Double Closet, Wall to Wall Carpet
Room 7 Length
10
Room 7 Level
Main
Room 7 Width
14
Room 8 Area
256
Room 8 Description
3rd Bedroom
Room 8 Features
Bathroom, Skylight(s)
Room 8 Features Continued
Wall to Wall Carpet
Room 8 Length
16
Room 8 Level
Upper
Room 8 Width
16
Room 9 Area
208
Room 9 Description
Dining Room
Room 9 Length
13
Room 9 Level
Main
Room 9 Width
16
Stories
3
Upper Level Area Total
312
Exterior Description
Asbestos, Wood Siding
Exterior Features
Deck, Fenced, Garden, Patio, Porch, Raised Beds, Yard
Farm
no
Fuel Description
Gas
Garage Type
Detached
Lot Features
Level, Trees
Lot Size Dimensions
50x100
Lot Size Range
5, 000 to 6, 999 SqFt
Property Attached
no
Property Condition
Restored
Road Surface Type
Paved
View
no
Water Source
Public Water
Window Features
Double Pane Windows, Wood Frames
Directions
NE Alameda or NE Fremont to NE 47th Ave
Elementary School
Alameda
High School
Grant
Middle Or Junior School
Beaumont
MLS Area Major
Portland Northeast
Senior Community
no
Accessibility
yes
Architectural Style
Bungalow, Craftsman
Association
no
Days On Market
4
Energy Efficiency Features
Double Pane Windows
Green Certification
yes
Home Warranty
no
Open House
no
Supplement Number
1
Third Party Approval
no
Bank Owned
no
Buyer Financing
Conventional
Current Price For Status
730000
Disclosures
Disclosure
Listing Terms
Cash, Conventional, FHA
Short Sale
no
Tax Annual Amount
7730.58
Tax Year
2021
Schedule a Showing - Listing ID 22256128
Please enter your preferences in the form. We will contact you in order to schedule an appointment to view this property. For more immediate assistance, please call Sean Besso at (503) 353-6673.
Data services provided by IDX Broker


