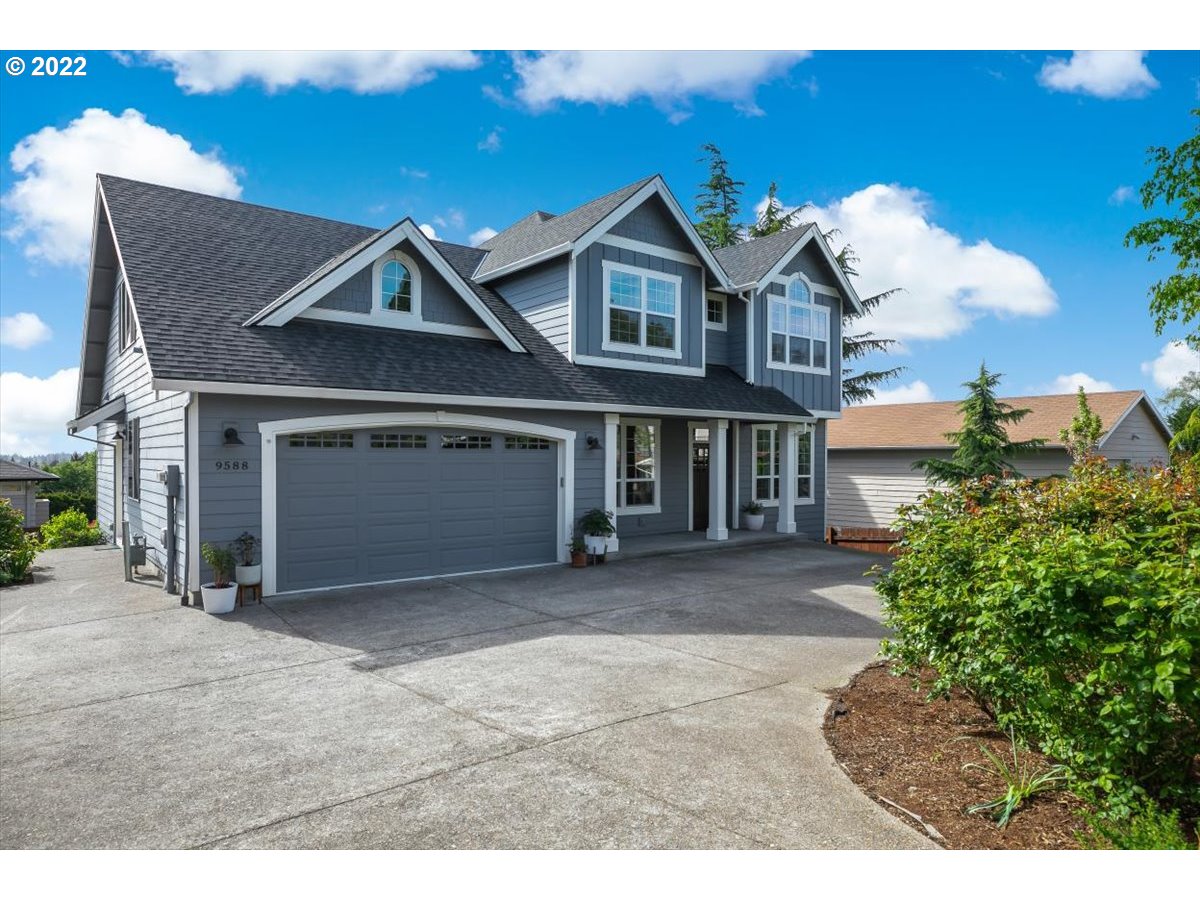Listing ID22433231
Sold For$870,000
StatusSold
Bedrooms4
Total Baths3.1
Full Baths3
Partial Baths1
SqFt
3,123
Acres
0.210
CountyMultnomah
Year Built2018
Property TypeResidential
Property Sub TypeSingle Family Residence
Custom built home with high-end finishes, open concept main floor, guest/in-law suite with separate entrance and dedicated bathroom, trailer parking, and large private lot. Tall ceilings and abundant windows throughout. Mudroom off the entry. White oak floors on the main. Stunning kitchen with floating shelves, subway tile, and island with bar seating. Large pantry with coffee corner. Dual-zone high-efficiency furnace. Large front and back yard with covered patio, deck, and garden/flowerbeds.
County
Multnomah
Property Sub Type
Single Family Residence
Property Type
Residential
Year Built
2018
Zoning
R7
Bathrooms Full Main Level
1
Bathrooms Full Upper Level
2
Bathrooms Partial Main Level
1
Bathrooms Total Main Level
1.1
Bathrooms Total Upper Level
2.0
Building Area Calculated
3123
Building Area Description
County
Cooling
yes
Heating
yes
Hot Water Description
Gas
Main Level Area Total
1558
Room 1 Area
228
Room 1 Description
Guest Quarters
Room 1 Features
Bathroom, Exterior Entry
Room 1 Features Continued
Closet, Engineered Hardwood
Room 1 Length
19
Room 1 Level
Main
Room 1 Width
12
Room 10 Area
399
Room 10 Description
Family Room
Room 10 Features Continued
Wall to Wall Carpet
Room 10 Length
21
Room 10 Level
Upper
Room 10 Width
19
Room 11 Area
196
Room 11 Description
Kitchen
Room 11 Features
Hardwood Floors, Island, Pantry
Room 11 Length
14
Room 11 Level
Main
Room 11 Width
14
Room 12 Area
306
Room 12 Description
Living Room
Room 12 Features
Built-in Features, Fireplace, Hardwood Floors
Room 12 Length
18
Room 12 Level
Main
Room 12 Width
17
Room 13 Area
221
Room 13 Description
Primary Bedroom
Room 13 Features Continued
Wall to Wall Carpet
Room 13 Length
13
Room 13 Level
Upper
Room 13 Width
17
Room 2 Description
Storage
Room 2 Level
Lower
Room 3 Area
120
Room 3 Description
Master Bathroom
Room 3 Features Continued
Shower, Walk in Closet
Room 3 Length
15
Room 3 Level
Upper
Room 3 Width
8
Room 4 Area
154
Room 4 Description
Den
Room 4 Features
French Doors, Hardwood Floors
Room 4 Features Continued
Closet
Room 4 Length
11
Room 4 Level
Main
Room 4 Width
14
Room 5 Area
55
Room 5 Description
Mud Room
Room 5 Features
Built-in Features
Room 5 Features Continued
Barn Door(s), Tile Floor
Room 5 Length
11
Room 5 Level
Main
Room 5 Width
5
Room 6 Area
228
Room 6 Description
Guest Quarters
Room 6 Features
Bathroom, Exterior Entry
Room 6 Features Continued
Bathtub With Shower, Closet, Engineered Hardwood
Room 6 Length
19
Room 6 Level
Main
Room 6 Width
12
Room 7 Area
154
Room 7 Description
2nd Bedroom
Room 7 Features Continued
Closet, Wall to Wall Carpet
Room 7 Length
11
Room 7 Level
Upper
Room 7 Width
14
Room 8 Area
154
Room 8 Description
3rd Bedroom
Room 8 Features Continued
Closet, Wall to Wall Carpet
Room 8 Length
11
Room 8 Level
Upper
Room 8 Width
14
Room 9 Area
140
Room 9 Description
Dining Room
Room 9 Features
Hardwood Floors, Sliding Doors
Room 9 Length
14
Room 9 Level
Main
Room 9 Width
10
Room Remarks Amenities
Guest quarters is equipped with mini-split, closet, full bath, and separate entry.
Stories
2
Upper Level Area Total
1565
Exterior Description
Cement Siding
Exterior Features
Covered Deck, Deck, Fenced, Garden, Gas Hookup, Yard
Farm
no
Fuel Description
Electricity, Gas
Garage Type
Attached
Lot Features
Flag Lot, Level
Lot Size Dimensions
9273
Lot Size Range
7, 000 to 9, 999 SqFt
Property Attached
no
Property Condition
Resale
Road Surface Type
Paved
RV Description
RV Parking
View
no
Water Source
Public Water
Window Features
Double Pane Windows, Vinyl Frames
Directions
SE 92nd Ave to SE Clatsop to SE Tenino Ct
Elementary School
Kelly
High School
Franklin
Middle Or Junior School
Lane
MLS Area Major
Portland Southeast
Senior Community
no
Accessibility
yes
Architectural Style
2 Story
Association
no
Days On Market
9
Green Certification
no
Home Warranty
no
Open House
no
Supplement Number
1
Third Party Approval
no
Bank Owned
no
Buyer Financing
Conventional
Current Price For Status
870000
Disclosures
Disclosure
Listing Terms
Cash, Conventional, FHA, VA Loan
Short Sale
no
Tax Annual Amount
7389.92
Tax Year
2021
Schedule a Showing - Listing ID 22433231
Please enter your preferences in the form. We will contact you in order to schedule an appointment to view this property. For more immediate assistance, please call Sean Besso at (503) 353-6673.
Data services provided by IDX Broker


