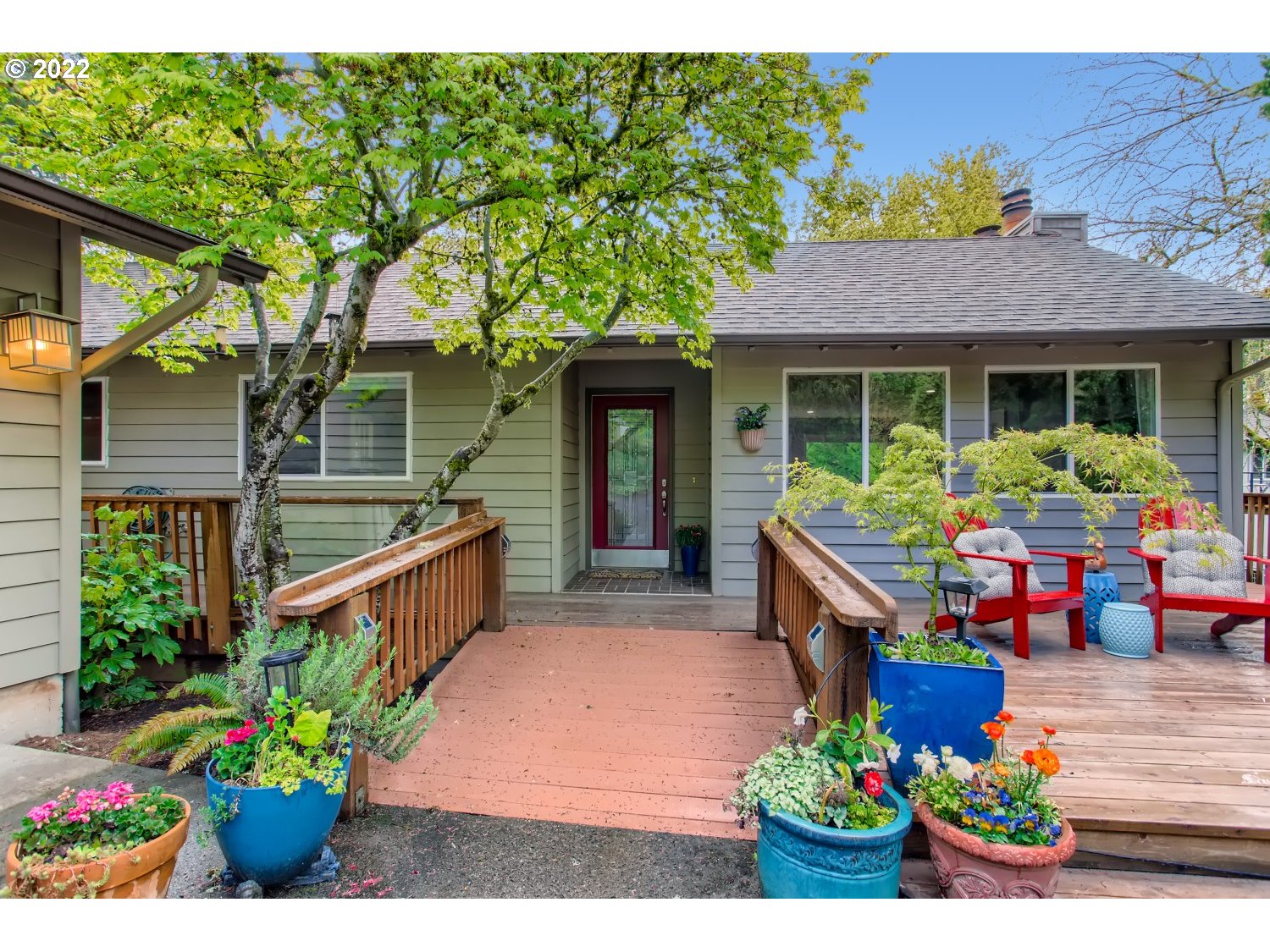For more information on this property,
contact Sean Besso at (503) 353-6673 or sean@oregonrealty.com
2575
NW
121ST PL,
Portland,
Oregon
OR
97229
Sold For: $825,000
Listing ID 22543644
Status Sold
Bedrooms 5
Full Baths 3
Total Baths 3
SqFt 3,460
Acres 0.410
Year Built 1977
Property Description:
Here's a great buyer opportunity! This 3460 sq ft beauty has 5 bed/3 baths & offers a peaceful and quiet setting on .41 acre lot. Primary Suite on the main level has a large updated walk-in and beautifully finished bathroom. Plenty of room for a home office. Lower level inc bedrms, hobby room, large family/game room, small kitch/wet bar. Wrap around decks overlook the large backyard. Bonny Slope, Tumwater & Sunset High. Convenient to Hwy 26, downtown & major employers.
Primary Features
County:
Washington
Property Sub Type:
Single Family Residence
Property Type:
Residential
Subdivision:
The Bluffs
Year Built:
1977
Interior
Bathrooms Full Lower Level:
1
Bathrooms Full Main Level:
2
Bathrooms Total Lower Level:
1.0
Bathrooms Total Main Level:
2.0
Building Area Calculated:
1740
Building Area Description:
Asssessor
Cooling:
no
Heating:
yes
Hot Water Description:
Gas
Lower Level Area Total:
1720
Main Level Area Total:
1740
Room 10 Area:
364
Room 10 Description:
Family Room
Room 10 Features:
Fireplace, Sliding Doors
Room 10 Features Continued:
Home Theater, Wall to Wall Carpet
Room 10 Length:
14
Room 10 Level:
Lower
Room 10 Width:
26
Room 11 Area:
232
Room 11 Description:
Kitchen
Room 11 Features:
Eating Area, Hardwood Floors, Sliding Doors
Room 11 Features Continued:
Granite
Room 11 Length:
8
Room 11 Level:
Main
Room 11 Width:
29
Room 12 Area:
266
Room 12 Description:
Living Room
Room 12 Features:
Fireplace, Living Room/Dining Room Combo
Room 12 Features Continued:
Wall to Wall Carpet
Room 12 Length:
14
Room 12 Level:
Main
Room 12 Width:
19
Room 13 Area:
192
Room 13 Description:
Primary Bedroom
Room 13 Features Continued:
Double Sinks, Suite, Walk in Closet, Wall to Wall Carpet
Room 13 Length:
12
Room 13 Level:
Main
Room 13 Width:
16
Room 4 Area:
156
Room 4 Description:
4th Bedroom
Room 4 Features Continued:
Closet, Wall to Wall Carpet
Room 4 Length:
12
Room 4 Level:
Lower
Room 4 Width:
13
Room 5 Area:
208
Room 5 Description:
Bonus Room
Room 5 Features Continued:
Wall to Wall Carpet
Room 5 Length:
13
Room 5 Level:
Lower
Room 5 Width:
16
Room 7 Area:
99
Room 7 Description:
2nd Bedroom
Room 7 Features Continued:
Closet, Wall to Wall Carpet
Room 7 Length:
9
Room 7 Level:
Main
Room 7 Width:
11
Room 8 Area:
169
Room 8 Description:
3rd Bedroom
Room 8 Features Continued:
Closet, Wall to Wall Carpet
Room 8 Length:
13
Room 8 Level:
Lower
Room 8 Width:
13
Room 9 Area:
126
Room 9 Description:
Dining Room
Room 9 Features:
Living Room/Dining Room Combo
Room 9 Features Continued:
Wood Floors
Room 9 Length:
9
Room 9 Level:
Main
Room 9 Width:
14
Stories:
2
External
Exterior Description:
Wood Siding
Exterior Features:
Deck, Fenced, Garden, Yard
Fuel Description:
Gas
Garage Type:
Detached
Lot Features:
Seasonal, Sloped
Lot Size Range:
15, 000 to 19, 999 SqFt
Property Attached:
no
Property Condition:
Resale
Road Surface Type:
Paved
View:
yes
View Description:
Seasonal
Water Source:
Public Water
Window Features:
Vinyl Frames
Location
Directions:
NW Cornell, N on 119th, L on McDaniel into The Bluffs, L on 121st Pl, house down long drive on R
Elementary School:
Bonny Slope
High School:
Sunset
Middle Or Junior School:
Tumwater
MLS Area Major:
NW Washington Co or Sauvie Island
Senior Community:
no
Additional
Accessibility:
yes
Architectural Style:
Daylight Ranch
Association:
no
Days On Market:
9
Green Certification:
no
Home Warranty:
no
Internet Service Type:
Cable, Wireless
Third Party Approval:
no
Financial
Bank Owned:
no
Buyer Financing:
Conventional
Current Price For Status:
825000
Disclosures:
Disclosure
Listing Terms:
Cash, Conventional, FHA
Short Sale:
no
Tax Annual Amount:
6622.74
Tax Year:
2021
Zoning Info
Area Info
Schedule a Showing - Listing ID 22543644
Please enter your preferences in the form. We will contact you in order to schedule an appointment to view this property. For more immediate assistance, please call Sean Besso at (503) 353-6673.
Data services provided by IDX Broker
