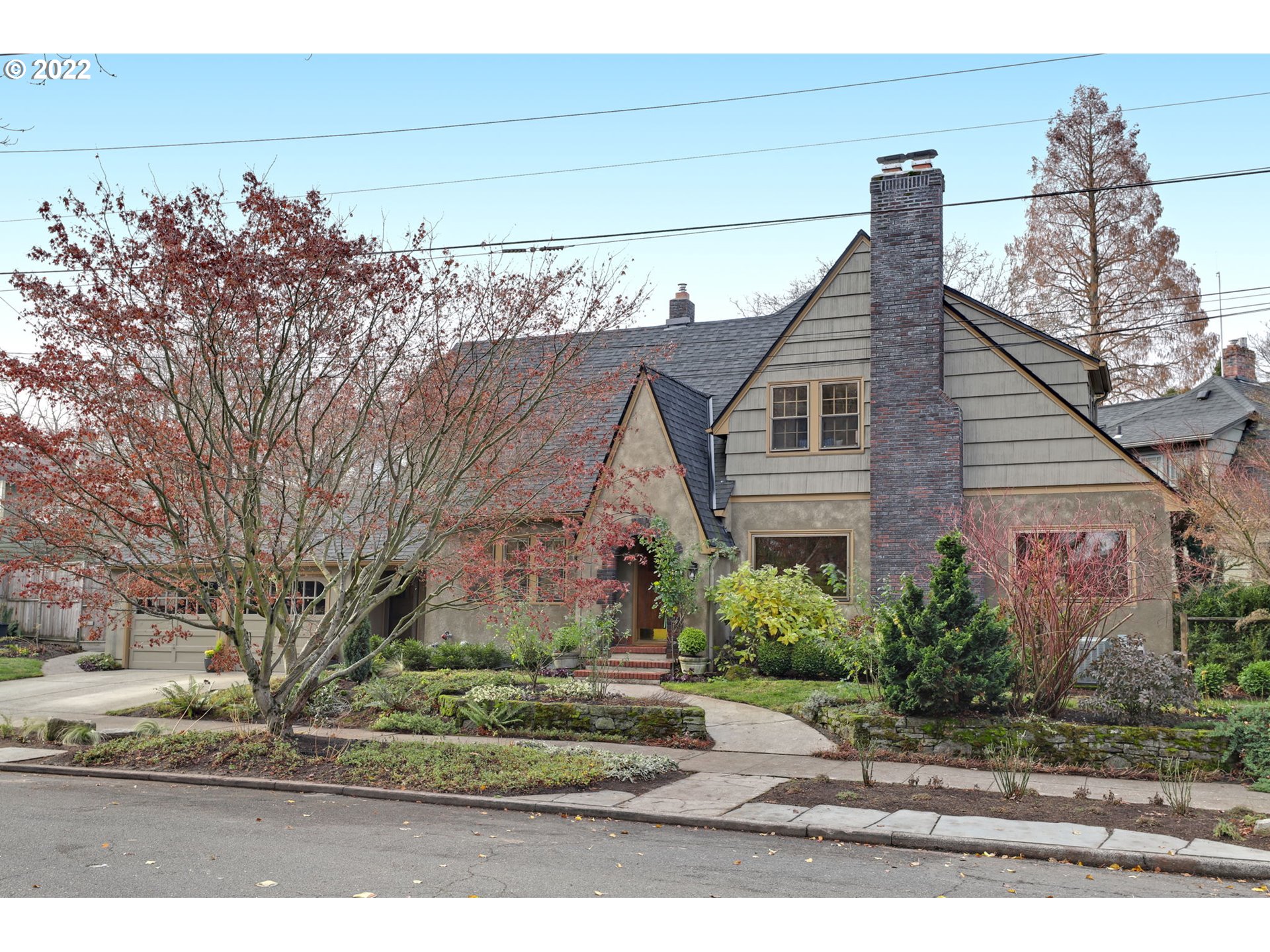Listing ID22055551
Sold For$950,000
StatusSold
Bedrooms3
Total Baths2.1
Full Baths2
Partial Baths1
SqFt
2,843
Acres
0.150
CountyMultnomah
Year Built1931
Property TypeResidential
Property Sub TypeSingle Family Residence
Beautiful, elegant & spacious Laurelhurst Tudor with gorgeous, high-quality new kitchen, family room & breakfast nook remodel. Intrinsic value & benefits in 20 years of thoughtful, professionally-done homeowner upgrades (new roof, seismic retrofitting, etc.). Please see extensive Remodeling & Improvements list. Located on beautifully landscaped 6,700 SF corner lot, with rare 2-car garage, private backyard, 2 lovely patios, epicenter to best schools, shopping & restaurants. OPEN 1/7 & 1/8, 1-3 PM [Home Energy Score = 1. HES Report at https://rpt.greenbuildingregistry.com/hes/OR10207000]
County
Multnomah
Property Sub Type
Single Family Residence
Property Type
Residential
Subdivision
LAURELHURST
Year Built
1931
Zoning
R5
Bathrooms Full Lower Level
1
Bathrooms Full Upper Level
1
Bathrooms Partial Main Level
1
Bathrooms Total Lower Level
1.0
Bathrooms Total Main Level
0.1
Bathrooms Total Upper Level
1.0
Building Area Calculated
2230
Building Area Description
Floorplan
Cooling
yes
Heating
yes
Hot Water Description
Gas
Lower Level Area Total
613
Main Level Area Total
1225
Room 10 Area
144
Room 10 Description
Family Room
Room 10 Features
Built-in Features, Hardwood Floors
Room 10 Length
12
Room 10 Level
Main
Room 10 Width
12
Room 11 Area
156
Room 11 Description
Kitchen
Room 11 Features
Bay Window, Built-in Features, Gourmet Kitchen, Hardwood Floors
Room 11 Features Continued
Peninsula, Quartz
Room 11 Length
12
Room 11 Level
Main
Room 11 Width
13
Room 12 Area
384
Room 12 Description
Living Room
Room 12 Features
Fireplace, Formal, French Doors, Hardwood Floors
Room 12 Length
16
Room 12 Level
Main
Room 12 Width
24
Room 13 Area
260
Room 13 Description
Primary Bedroom
Room 13 Features
Hardwood Floors
Room 13 Features Continued
Double Closet
Room 13 Length
13
Room 13 Level
Upper
Room 13 Width
20
Room 4 Area
104
Room 4 Description
Nook
Room 4 Features
Eating Area, Hardwood Floors
Room 4 Length
8
Room 4 Level
Main
Room 4 Width
13
Room 5 Area
238
Room 5 Description
Bonus Room
Room 5 Features Continued
Wall to Wall Carpet
Room 5 Length
14
Room 5 Level
Lower
Room 5 Width
17
Room 6 Area
153
Room 6 Description
Den
Room 6 Features Continued
Wall to Wall Carpet
Room 6 Length
9
Room 6 Level
Lower
Room 6 Width
17
Room 7 Area
208
Room 7 Description
2nd Bedroom
Room 7 Features
Hardwood Floors
Room 7 Length
13
Room 7 Level
Upper
Room 7 Width
16
Room 8 Area
143
Room 8 Description
3rd Bedroom
Room 8 Features
Hardwood Floors
Room 8 Length
11
Room 8 Level
Upper
Room 8 Width
13
Room 9 Area
169
Room 9 Description
Dining Room
Room 9 Features
Formal, Hardwood Floors
Room 9 Length
13
Room 9 Level
Main
Room 9 Width
13
Stories
3
Upper Level Area Total
1005
Exterior Description
Cedar, Stucco
Exterior Features
Fenced, Patio, Porch, Workshop, Yard
Farm
no
Fuel Description
Gas
Garage Type
Attached
Lot Features
Corner Lot
Lot Size Dimensions
6700
Lot Size Range
5, 000 to 6, 999 SqFt
Property Attached
no
Property Condition
Updated/Remodeled
Road Surface Type
Paved
View
no
Water Source
Public Water
Window Features
Wood Frames
Directions
Glisan to Floral. North on Floral to Imperial. Left on Imperial
Elementary School
Laurelhurst
High School
Grant
Middle Or Junior School
Laurelhurst
MLS Area Major
Portland Northeast
Senior Community
no
Architectural Style
Traditional, Tudor
Association
no
Days On Market
4
Green Certification
yes
Home Warranty
no
Supplement Number
1
Third Party Approval
no
Bank Owned
no
Buyer Financing
Conventional
Current Price For Status
950000
Disclosures
Disclosure
Listing Terms
Cash, Conventional, FHA, VA Loan
Short Sale
no
Tax Annual Amount
12937.01
Tax Year
2021

Schedule a Showing - Listing ID 22055551
Please enter your preferences in the form. We will contact you in order to schedule an appointment to view this property. For more immediate assistance, please call Sean Besso at (503) 353-6673.
Data services provided by IDX Broker


