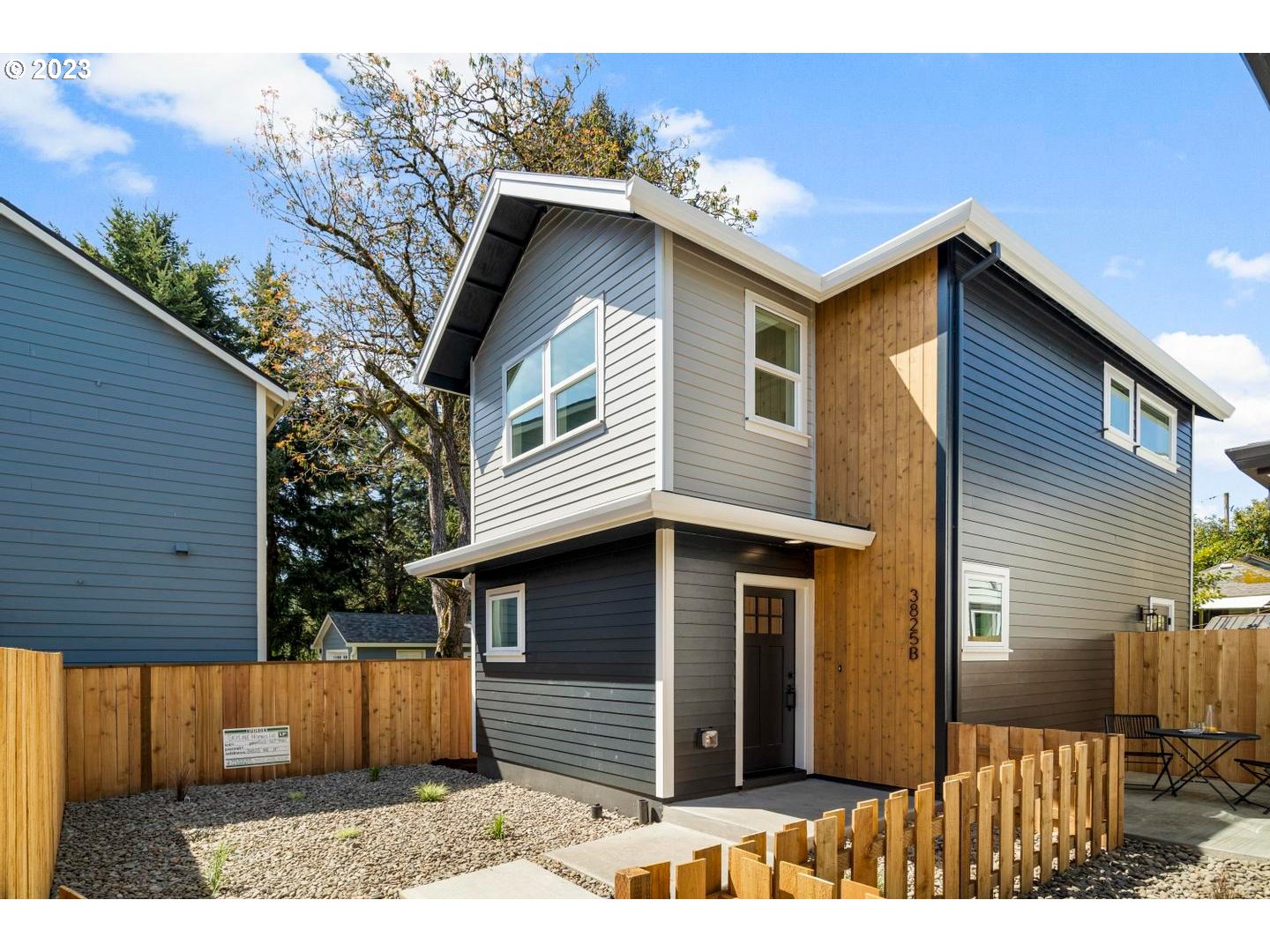Listing ID23195930
Sold For$499,000
StatusSold
Bedrooms2
Total Baths1.1
Full Baths1
Partial Baths1
SqFt
878
CountyMultnomah
Year Built2023
Property TypeResidential
Property Sub TypeCondominium
Welcome to your dream home in the city! This northwest contemporary-style cottage is walkable to all the amenities you need, including Starbucks, Whole Foods, great eateries, and Mississippi Avenue. It's also close to Irving Park and public transportation. You'll love the low-maintenance lifestyle of this new construction, thoughtfully designed, elegantly executed home. The open floor plan features skylights and plentiful windows that fill the space with natural light. The kitchen boasts modern amenities and a breakfast bar. The living room has a cozy comfort and leads to the private fenced patio. The two bedrooms are spacious and bright, with ample storage space. The bathroom has a tiled shower and a modern vanity. This home is part of a friendly and established neighborhood, where you can enjoy the community feel and the convenience of urban living. Don't miss this rare opportunity to own a stunning cottage in the heart of the city!
County
Multnomah
Property Sub Type
Condominium
Property Type
Residential
Subdivision
SABIN/IRVINGTON
Year Built
2023
Zoning
R5
Bathrooms Full Upper Level
1
Bathrooms Partial Main Level
1
Bathrooms Total Main Level
0.1
Bathrooms Total Upper Level
1.0
Building Area Calculated
878
Building Area Description
Plans
Hot Water Description
Electricity, ENERGY STAR Qualified Equipment
Main Level Area Total
439
Room 10 Description
Family Room
Room 11 Area
96
Room 11 Description
Kitchen
Room 11 Features
Dishwasher, Disposal, Eat Bar, Island, Microwave, Patio
Room 11 Features Continued
ENERGY STAR Qualified Appliances, Free-Standing Range, Laminate Flooring, Plumbed For Ice Maker, Sink
Room 11 Length
12
Room 11 Level
Main
Room 11 Width
8
Room 12 Area
144
Room 12 Description
Living Room
Room 12 Features
Patio
Room 12 Features Continued
Laminate Flooring
Room 12 Length
12
Room 12 Level
Main
Room 12 Width
12
Room 13 Area
100
Room 13 Description
Primary Bedroom
Room 13 Features
Skylight(s)
Room 13 Features Continued
Closet, Wall to Wall Carpet
Room 13 Length
10
Room 13 Level
Upper
Room 13 Width
10
Room 7 Area
96
Room 7 Description
2nd Bedroom
Room 7 Features Continued
Closet, Wall to Wall Carpet
Room 7 Length
12
Room 7 Level
Upper
Room 7 Width
8
Room 9 Description
Dining Room
Stories
2
Upper Level Area Total
439
Association Parking Space
no
Exterior Description
Tongue and Groove, Wood Composite, Wood Siding
Exterior Features
Fenced, Patio
Fuel Description
Electricity
Lot Features
Level
Lot Size Dimensions
50 x 100
New Construction CCB Type
Residential
New Construction Permit Number
2022-135676
Property Condition
New Construction
Public Remarks New Construction
Condo documents have been submitted and are attached.
Road Surface Type
Paved
Water Source
Public Water
Window Features
Double Pane Windows, Vinyl Frames
Directions
East on Fremont from MLK north on 11th to the property
Elementary School
Sabin
High School
Grant
High School 2
Jefferson
Middle Or Junior School
Harriet Tubman
MLS Area Major
Portland Northeast
Unit Location
Detached Condo
Architectural Style
2 Story, NW Contemporary
Days On Market
4
Internet Service Type
Cable, DSL
Supplement Number
3
Warranty
Builder Warranty
Association Fee Frequency
Monthly
Buyer Financing
Cash
Current Price For Status
499000
Disclosures
Disclosure
Listing Terms
Cash, Conventional, FHA, Other, VA Loan
New Construction Early Issue Title Insurance Paid By
Other
New Construction Early Issue Title Insurance Paid By Description
on file
Tax Annual Amount
430

Schedule a Showing - Listing ID 23195930
Please enter your preferences in the form. We will contact you in order to schedule an appointment to view this property. For more immediate assistance, please call Sean Besso at (503) 353-6673.
Data services provided by IDX Broker


