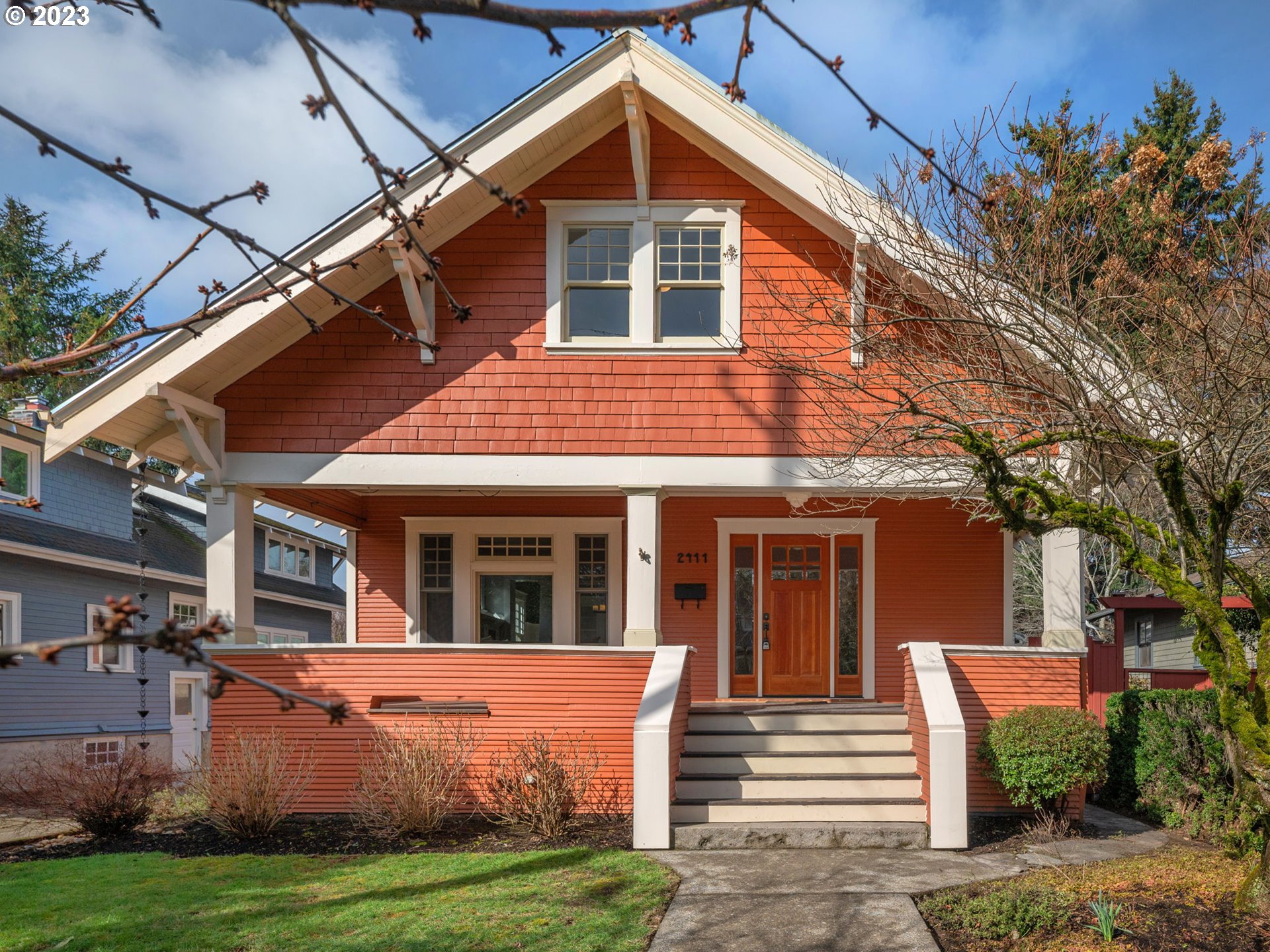For more information on this property,
contact Sean Besso at (503) 353-6673 or sean@oregonrealty.com
2411
NE
48TH AVE,
Portland,
Oregon
OR
97213
Sold For: $775,000
Listing ID 23607604
Status Sold
Bedrooms 4
Full Baths 2
Total Baths 2
SqFt 3,052
Acres 0.110
Year Built 1911
Property Description:
Fabulous Craftsman in Hollywood.Refinished wood floors,tall ceilings,org. woodwork-1911 charm. Many options for bedrm arrangements & WFH in space in generous flrplan. All new Marvin wdws on main flr. Basement w/full bath & outside entry is ready to make a finished living space or separate apt.Private garden. Enormous two-car garage & shop w/sink,heat,& 220V outlet for EVchrg is a game changer!Imagine the possibilities.Blks to Whole foods & Hollywood,farmers market,Case Study & Bake Shop bakery. [Home Energy Score = 1. HES Report at https://rpt.greenbuildingregistry.com/hes/OR10212692]
Primary Features
County:
Multnomah
Property Sub Type:
Single Family Residence
Property Type:
Residential
Subdivision:
HOLLYWOOD/ROSE CITY
Year Built:
1911
Interior
Bathrooms Full Lower Level:
1
Bathrooms Full Main Level:
1
Bathrooms Total Lower Level:
1.0
Bathrooms Total Main Level:
1.0
Building Area Calculated:
1914
Building Area Description:
Appraiser
Cooling:
no
Heating:
yes
Hot Water Description:
Electricity
Lower Level Area Total:
1138
Main Level Area Total:
1213
Room 10 Description:
Family Room
Room 11 Area:
266
Room 11 Description:
Kitchen
Room 11 Features:
Eating Area, Hardwood Floors, Pantry
Room 11 Features Continued:
Free-Standing Range, Free-Standing Refrigerator
Room 11 Length:
19
Room 11 Level:
Main
Room 11 Width:
14
Room 12 Area:
182
Room 12 Description:
Living Room
Room 12 Features:
Built-in Features, Fireplace, Hardwood Floors
Room 12 Length:
14
Room 12 Level:
Main
Room 12 Width:
13
Room 13 Area:
156
Room 13 Description:
Primary Bedroom
Room 13 Features:
Hardwood Floors
Room 13 Features Continued:
Closet, High Ceilings
Room 13 Length:
13
Room 13 Level:
Main
Room 13 Width:
12
Room 4 Area:
110
Room 4 Description:
4th Bedroom
Room 4 Features Continued:
Wall to Wall Carpet
Room 4 Length:
11
Room 4 Level:
Upper
Room 4 Width:
10
Room 5 Area:
490
Room 5 Description:
Loft
Room 5 Features Continued:
Wall to Wall Carpet
Room 5 Length:
35
Room 5 Level:
Upper
Room 5 Width:
14
Room 6 Description:
Entry
Room 6 Features Continued:
Wood Floors
Room 6 Level:
Main
Room 7 Area:
156
Room 7 Description:
2nd Bedroom
Room 7 Features:
Hardwood Floors
Room 7 Features Continued:
Closet, High Ceilings
Room 7 Length:
13
Room 7 Level:
Main
Room 7 Width:
12
Room 8 Area:
144
Room 8 Description:
3rd Bedroom
Room 8 Features Continued:
Wall to Wall Carpet
Room 8 Length:
12
Room 8 Level:
Upper
Room 8 Width:
12
Room 9 Area:
180
Room 9 Description:
Dining Room
Room 9 Features:
Beamed Ceilings, Built-in Features, Hardwood Floors
Room 9 Length:
15
Room 9 Level:
Main
Room 9 Width:
12
Stories:
3
Upper Level Area Total:
701
External
Exterior Description:
Lap Siding, Wood Siding
Exterior Features:
Deck, Fenced, Garden, Patio, Porch, Public Road, Raised Beds, Security Lights, Workshop, Yard
Fuel Description:
Gas
Garage Type:
Detached, Oversized
Lot Features:
Level
Lot Size Range:
3, 000 to 4, 999 SqFt
Property Attached:
no
Property Condition:
Resale
Road Surface Type:
Paved
View:
no
Water Source:
Public Water
Window Features:
Double Pane Windows, Wood Frames
Location
Directions:
From Sandy Blvd go North on NE 48th
Elementary School:
Rose City Park
High School:
Leodis McDaniel
Middle Or Junior School:
Roseway Heights
MLS Area Major:
Portland Northeast
Senior Community:
no
Additional
Architectural Style:
Bungalow, Craftsman
Association:
no
Days On Market:
3
Green Certification:
yes
Home Warranty:
no
Supplement Number:
1
Third Party Approval:
no
Financial
Bank Owned:
no
Buyer Financing:
Cash
Current Price For Status:
775000
Disclosures:
Disclosure
Listing Terms:
Cash, Conventional
Short Sale:
no
Tax Annual Amount:
6341.26
Tax Year:
2021
Zoning Info
Area Info

Schedule a Showing - Listing ID 23607604
Please enter your preferences in the form. We will contact you in order to schedule an appointment to view this property. For more immediate assistance, please call Sean Besso at (503) 353-6673.
Data services provided by IDX Broker
